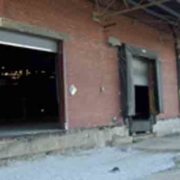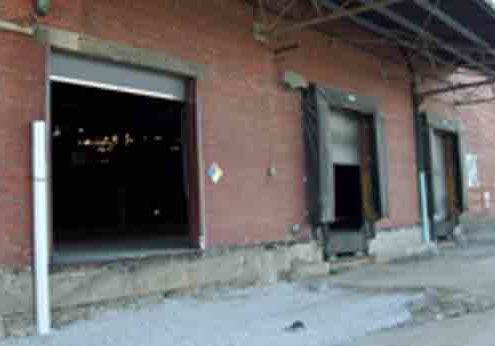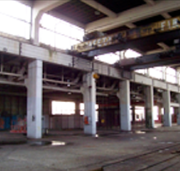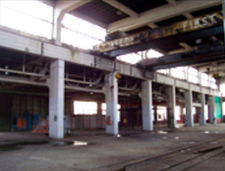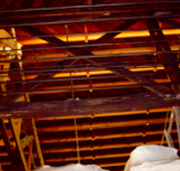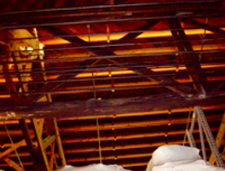Structural Inspection and Repair Recommendations for Various Warehouse Facilities | America’s Central Port | Industry | Granite City, Illinois
Juneau was contracted to provide inspection and structural engineering services for six (6) warehouse bays consisting of 43,200 square feet each. The existing warehouse structure consists of multi-wythe brick masonry exterior walls, large timber intermediate columns, and timber truss roof framing supporting a wood roof deck. The foundation consists of a reinforced concrete floor slab on fill supported by both perimeter reinforced concrete strip footings and intermediate reinforced concrete strip footings.
Structural deficiencies noted during the inspections included the following:
- Masonry cracks found on both the interior and exterior surface of the exterior brick walls
- Foundation slab-on-grade cracks and or settlement issues found within the building envelope
- Timber truss deficiencies included splitting beams and rotten / sagging beams that support the roof and brace the building structure
- Downspout / Drainage issues that, if left unchecked, would cause additional costly structural deficiencies
Juneau Associates prepared the Inspection Report that identified the above listed deficiencies in detail and prepared plans and details to correct the structural deficiencies.

